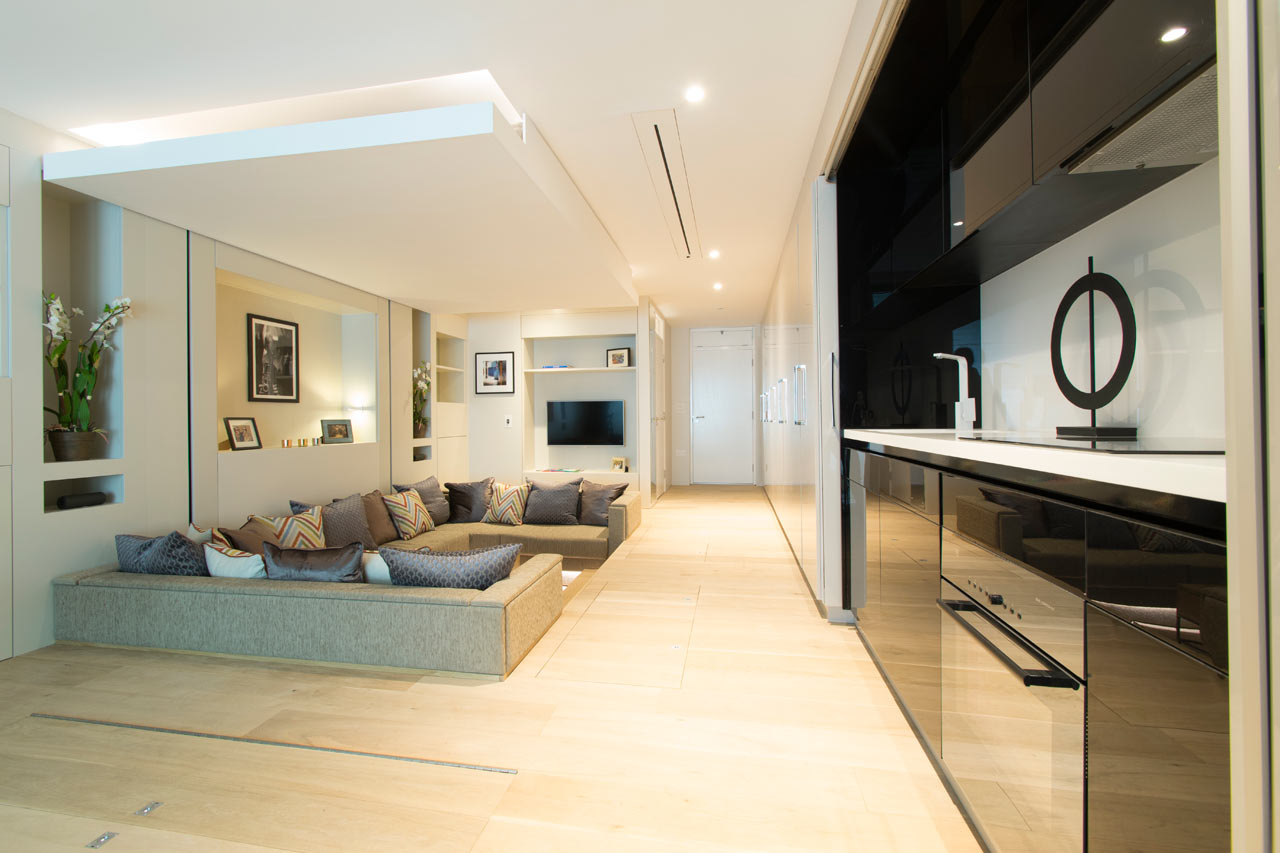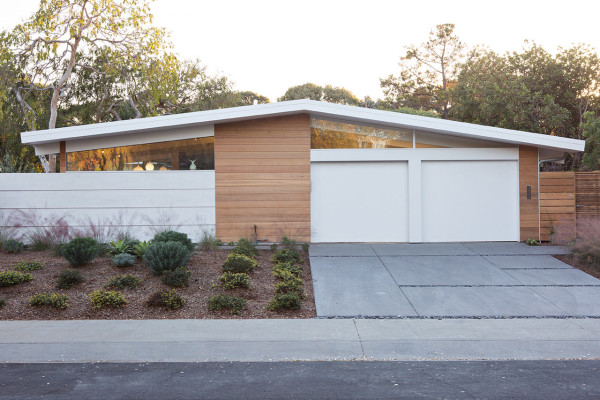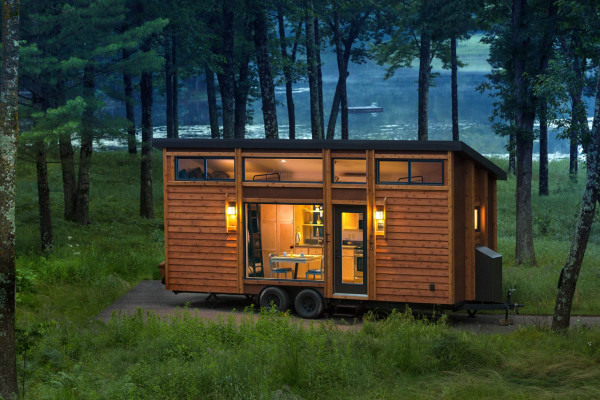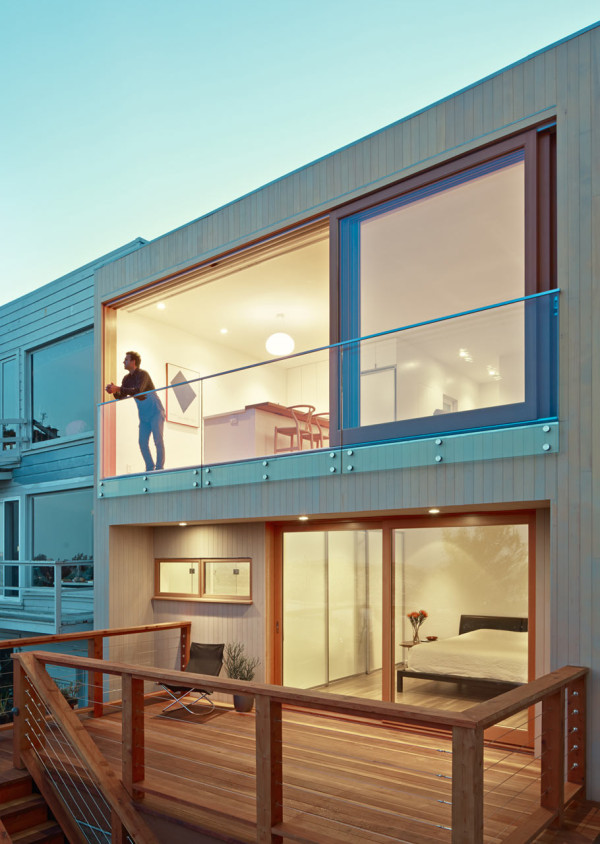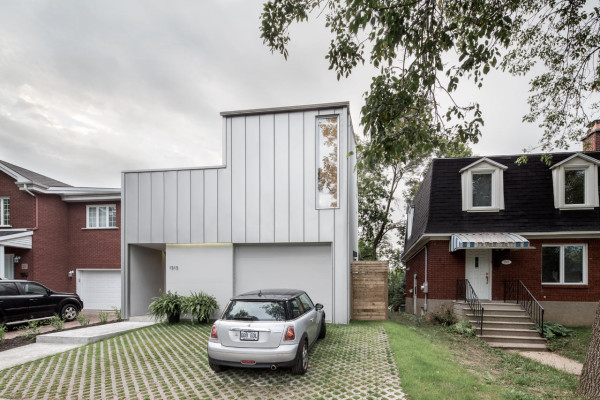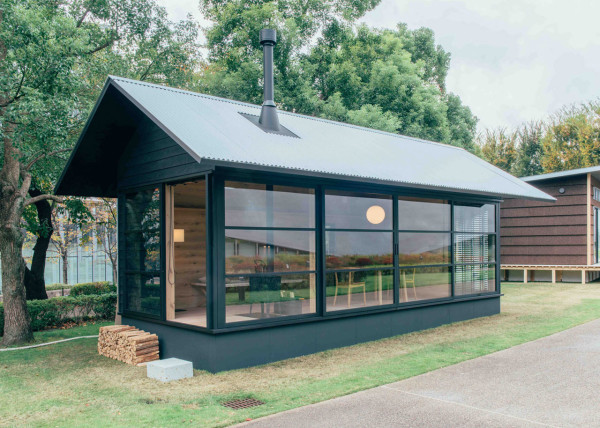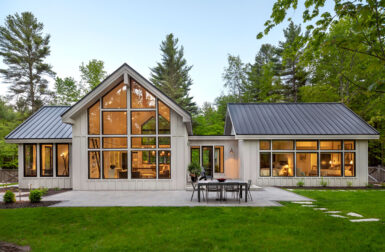10. YO! Home Is a Convertible Apartment Concept
YO! Home is a mind-blowing convertible apartment that’s an affordable concept high on style and design while being smart about space.
9. An Open Eichler Home by Klopf Architecture
A classic open, indoor/outdoor Eichler home was expanded upon by extending the original walls of glass making even more of a connection to outside.
8. Modern Inspiration for Small Space Living
Not only is living small advantageous from a financial + environment perspective, but it’s also a way to live with just the things you need.
7. A 269 Square Foot Cottage on Wheels
A 269 square foot, “prairie style” cottage on wheels that you can pack up and go vacation in or move into permanently anytime you want.
6. A 1941 House in San Francisco Gets Reimagined
Ryan Leidner Architecture was brought in to reimagine and modernize a house from 1941 making the expansive San Francisco views a priority.
5. Seattle Lofts Mixes Materials for a Stunning Transformation
SHED Architecture & Design completely a custom renovation of this Seattle loft located in Capitol Hill to add storage and function for everyday living.
4. From Church to a Breathtaking, Single-Family Home
A 5,500 square foot project took an old church in Chicago, Illinois and turned it into a modern, single-family home for a family with children.
3. A Montréal House with a Flipped Floor Plan
A house that fits within the context of its Montreal surroundings while at the same time, resulting in a contemporary, modern space for the homeowners.
2. A 900-Square-Foot Tribeca Loft with Some Clever Privacy
A 900 square foot, modern NYC loft that’s a light-filled, open space with both clever public and private areas and plenty of storage and functionality.
And the top architecture post of 2015 is…
1. MUJI Launches Minimalist Prefab Homes
MUJI launched a trio of prefab homes, designed by Naoto Fukasawa, Jasper Morrison, and Konstantin Grcic, that are made from cork, aluminum, and wood.


