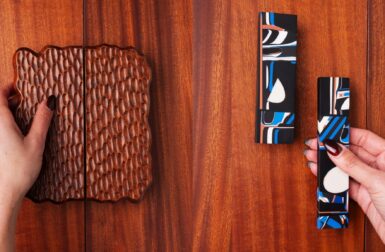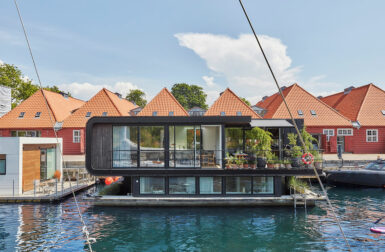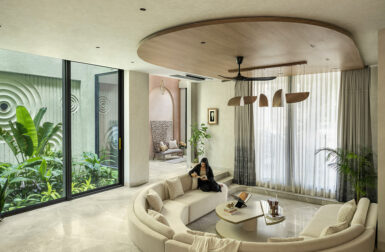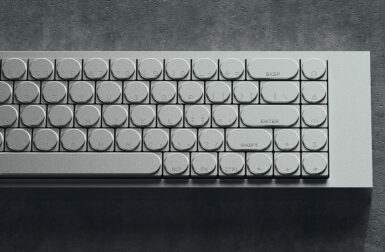The minimalist inside of me looks forward to Leo’s Skim Milk column every week, so let’s look back at the top 10 most popular Skim Milk posts from this past year. Keep reading to find out what the most popular post was.

10. Empty Memory by Logical Art
Empty Memory is a collection of USB drives designed by London-based Logical Art. The design comes with two versions: Structure and Transparent. They contain a physical emptiness within their enclosing to symbolize the memory that will fill the USB.

9. 23 Alnwick Road by Park Associates
This project by Park+Associates is located in Alnwick Road, Singapore. Located on 23 Alnwick Road, the home is a direct reflection of the clients’ characteristics and preferences. The main elements within the home are black and white, with tiny touches of color to add a bit of personality.

8. Color Case for iPhone 5 by 11+
Color Case for iPhone 5 is a minimal design created by Cloud&Co for Korean company 11+. The focus of 11+ is to provide beautifully designed, high-quality products for the masses. Too often are good designs forgotten because of their unreasonably high costs or impossible attainability. In addition, 11+ donates a percentage of its proceeds to UNICEF ’s Gift of Water Campaign, which provides water-related aid to those in need.

7. Egg Box by Otília Andrea Erdélyi
Egg Box is a minimalist packaging design by Hungary-based designer Otília Andrea Erdélyi. The goal was to redesign the egg crate using as little material as possible, while still providing enough protection for the eggs.

6. Strelein Warehouse by Ian Moore Architects
This converted warehouse, located in Sydney, Australia, is a 150 sqm design by Ian Moore Architects. Strelein Warehouse was transformed into a two-level residence in 2010. The residence has two entrances, with the front-entrance composed of a steel frame with brick overlay.

5. Apartment Weteringschans by I Love Architecture
The versatile Netherlands-based architecture firm (with the best name ever), I Love Architecture, designed an amazing interior by the name of Apartment Weteringschans. The layout of the space is split into a clean, grid-like structure. The kitchen island, which is a monolithic blog of marble and wood, serves as both the cooking and serving area.

4. SDB25 by Apollo Architects and Associates
SDB25 is a minimal home located in Seounbuk-gu, Seoul, designed by Apollo Architects and Associates. The house is located in the northern residential districts of Seoul with historical landmarks and traditional Korean housing. Located on a sloping ground, the residence maximizes its 330 square meter site by expanding the foundation underground.

3. CZ House by Tamizo Architects
CZ-House, located near Pabianice, Poland, is a single family homed designed by Tamizo Architects. Partially hidden behind a concrete barrier, the residence is a one-story structure replete with large glass windows that overlook a beautifully serene and tranquil landscape.

2. Home/Gym/Office by Philippe Starck
Working alongside Eugeni Quitllet, Philippe Starck has recently designed Home/Gym/Office for Alias’s fitness collection. The HGO collection is composed of a gym mat, barbell, jump rope, multipurpose hook, and rack. The gym mat is constructed of leather and polyurethane foam with non-slip rubber used in the lower portion.
And, the most popular Skim Milk post of 2012 is… drumroll…

1. House in Abiko by Fuse Atelier
Fuse-atelier is at it again with a beautiful new project — House in Abiko — located in Abiko, Japan. The 80-square-meter residence is a concrete monolith, a request made by the clients themselves. The building sits on a soft foundation that required the use of stakes to support the concrete structure.







